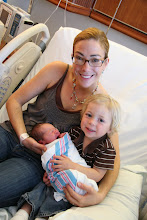Here is a preview of our house now that we are close to finished!! We had the
appraiser here yesterday, so now we are both just relaxing and enjoying the house for a few days before we get back to work on it. Check out the pictures and let us know what you think! If you want to see the before and after layout, check it out here
http://creekhouseproject.blogspot.com/2006/08/theres-no-place-like-home.html. Pictures of the house before can be found here
http://creekhouseproject.blogspot.com/2006/06/before-and-after_19.htmland here
http://creekhouseproject.blogspot.com/2006/06/before-and-after-part-2.html
All new exterior and roof, original deck and hemlock

Brand new back deck overlooking creek
 original window in living room looking out at cascading creek
original window in living room looking out at cascading creek

looking at the main living area and kitchen from hall
 guest bedroom with loft in new addition, creekside left
guest bedroom with loft in new addition, creekside left
 new guest bathroom
new guest bathroom

renovated office in the same space as original guest bedroom

new kitchen (located in former master bedroom space)



concrete
countertops!!

living room view from doorway to new master bedroom

dining area which opens to new back deck

view from kitchen

new master bedroom addition creekside right

master bedroom looking out to new deck

beginning of new master bathroom!
 All new exterior and roof, original deck and hemlock
All new exterior and roof, original deck and hemlock Brand new back deck overlooking creek
Brand new back deck overlooking creek original window in living room looking out at cascading creek
original window in living room looking out at cascading creek looking at the main living area and kitchen from hall
looking at the main living area and kitchen from hall guest bedroom with loft in new addition, creekside left
guest bedroom with loft in new addition, creekside left
 new kitchen (located in former master bedroom space)
new kitchen (located in former master bedroom space)

 concrete countertops!!
concrete countertops!! dining area which opens to new back deck
dining area which opens to new back deck view from kitchen
view from kitchen master bedroom looking out to new deck
master bedroom looking out to new deck



