
Things move so much faster when you hire people. Profound and insightful, I know. But after months of working a little bit in the evening and then all weekend, I have been looking forward to seeing the rate of progress increase once we reached the point where we needed to bring in our subcontractors.
We now have
1) A completed roof. We went with the standing seam 26 ga metal roof for overall durability and lifecycle, as well as weight. Since we have built on a large span over water, we wanted to stick with lightweight building materials where possible.
2) electrical rough-in has begun and should be complete by the end of the week.
3) ditto for the plumbing rough in. We even have the shower/tub for the guest bath in place.
4) All interior walls/ceilings framed. We finished up with some last minute changes this weekend. Once we were actually walking through three dimensional space, we realized somethings just were not going to work out like they had on paper.
5) quotes for the spray foam insulation. All we need to do now is decide on an installer and sign the contract. Again, we chose this option primarily due to our location. Icynene and other types of spray foam insulation have moisture resistant qualities and have great sound barrier qualities. After a good rain storm the sound of the creek can be deafening, so it is nice to have the option to shut the doors and windows and just have it be quite in the house.
6) the rough in for the radiant floor system is complete. Again, we chose this due to the location. The floors use to be freezing in the winter, which I guess is no surprise with ice cold water running underneath.
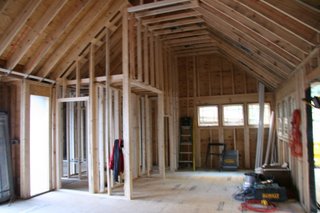
The kitchen!! You need to use your imagination for the cabinets, stove, fridge, sink, etc. but you get the idea.
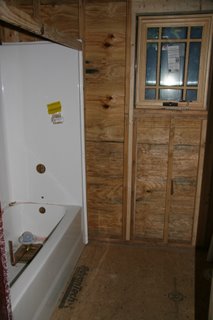




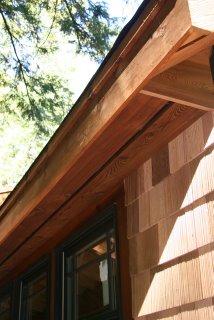

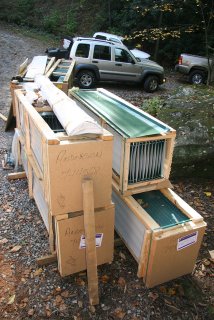 The crates sitting in the middle of the driveway are our roof!! In fact, if all of the planets are aligned correctly, then there are two roofers at the house right now installing the roof. This is exciting for a number of reasons. 1) A roof does make the difference between a construction project and a house project. Once we have a roof we will have a house (so to speak). 2) The roofers represent our first subcontractors. This means that work will be getting done even when Matt and I are not at the house. Work will be getting done that we didn't do. We will come home home from our regular jobs and things will have been accomplished in our absence!
The crates sitting in the middle of the driveway are our roof!! In fact, if all of the planets are aligned correctly, then there are two roofers at the house right now installing the roof. This is exciting for a number of reasons. 1) A roof does make the difference between a construction project and a house project. Once we have a roof we will have a house (so to speak). 2) The roofers represent our first subcontractors. This means that work will be getting done even when Matt and I are not at the house. Work will be getting done that we didn't do. We will come home home from our regular jobs and things will have been accomplished in our absence!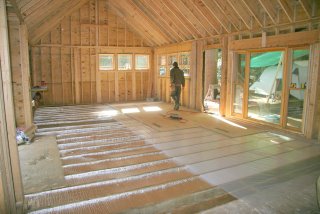 After a brief period of deliberation, we decided we needed to rip up the subfloor from the existing house. If you were to cross section of the floor from the existing house, it would have gone something like this: 1) pre-finished oak hardwood 2) tar paper 3) plywood subfloor 4) plastic vapor barrier 5) R-30 unfaced fiberglass insulation 6) pressure treated plywood. Since we ripped up the first and second layers and then ripped the roof off, there were several weeks where rain just pounded the subfloor. We were envisioning water pooled beneath the plywood, on top of the vapor barrier. And that's what we found, along with a lot of wet insulation. We replaced all of that old soggy insulation with Reflectix insulation and a new vapor barrier. We will come back from underneath and insulation behind the Reflectix once the plumber and electrician have finished roughing in.
After a brief period of deliberation, we decided we needed to rip up the subfloor from the existing house. If you were to cross section of the floor from the existing house, it would have gone something like this: 1) pre-finished oak hardwood 2) tar paper 3) plywood subfloor 4) plastic vapor barrier 5) R-30 unfaced fiberglass insulation 6) pressure treated plywood. Since we ripped up the first and second layers and then ripped the roof off, there were several weeks where rain just pounded the subfloor. We were envisioning water pooled beneath the plywood, on top of the vapor barrier. And that's what we found, along with a lot of wet insulation. We replaced all of that old soggy insulation with Reflectix insulation and a new vapor barrier. We will come back from underneath and insulation behind the Reflectix once the plumber and electrician have finished roughing in.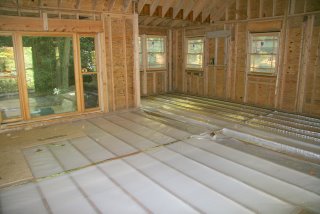 We have also finished installing all of the new windows:) And sometime in November we should have all of the doors. Matt is going to begin working on them as soon as the time changes and we give up the last remnants of daylight after work. He is going to build the French doors and two exterior doors leading from the additions to the deck, along with new jambs for the two original exterior doors. Once we are actually living in the house, then he can go back a build the new front doors, but for now we are going to use the old ones.
We have also finished installing all of the new windows:) And sometime in November we should have all of the doors. Matt is going to begin working on them as soon as the time changes and we give up the last remnants of daylight after work. He is going to build the French doors and two exterior doors leading from the additions to the deck, along with new jambs for the two original exterior doors. Once we are actually living in the house, then he can go back a build the new front doors, but for now we are going to use the old ones.
