
So what did we do while others worked diligently on our house? This:


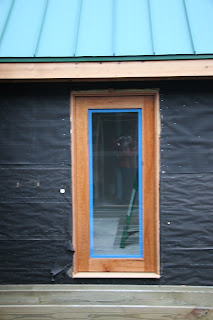
Matt, once again astounding me with his skill, built four beautiful solid cherry doors. I love them!
An Adventure in bridge building and crazy cottage renovation.

So what did we do while others worked diligently on our house? This:



Matt, once again astounding me with his skill, built four beautiful solid cherry doors. I love them!





In the picture above the entire gable and the lower portion of the side wall have been stained.


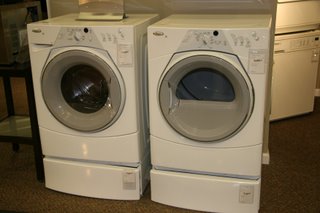 needed to purchase a washer/dryer was when we first moved to NC and theywere going in the garage. Since we knew they would be temporary, and we weren't going to have to look at them, we just bought a mismatched pair at the Habitat for Humanity store. I scaled back from what I really wanted (LG Tromm Steam Washer in Navy Blue) because we didn't have enough space and if we had enough to spend that kind of money on a washer/dryer, I'd just pay someone to wash and fold all of our clothes. So we got the Whirpool Duet, and by all accounts from consumer reports, they are great and reliable - even if they are just boring white.
needed to purchase a washer/dryer was when we first moved to NC and theywere going in the garage. Since we knew they would be temporary, and we weren't going to have to look at them, we just bought a mismatched pair at the Habitat for Humanity store. I scaled back from what I really wanted (LG Tromm Steam Washer in Navy Blue) because we didn't have enough space and if we had enough to spend that kind of money on a washer/dryer, I'd just pay someone to wash and fold all of our clothes. So we got the Whirpool Duet, and by all accounts from consumer reports, they are great and reliable - even if they are just boring white.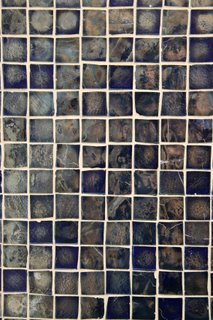
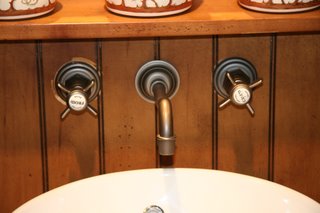

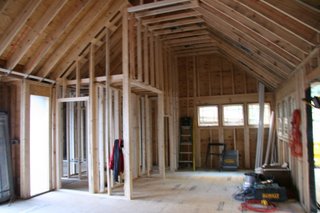
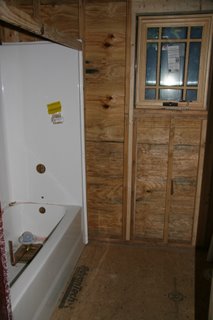
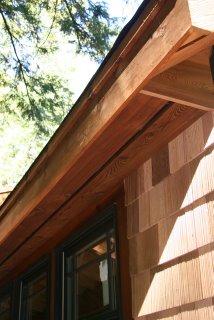

First and foremost, we have finished all of the exterior trim!! If you have been keeping up with our blog, then you know that this fact thrills me to no end. All of the exterior trim is done in cedar and was treated with a tinted water sealer. We started with Olympic clear, but decided half way through that we needed a little contrast with the siding. So, after a couple of trial runs we settled on Cabot Heartwood Clear Solution, which is a penetrating oil finish. We will eventually do something similar with he shingles, but we wanted to let them age a bit first.
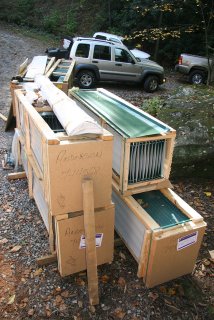 The crates sitting in the middle of the driveway are our roof!! In fact, if all of the planets are aligned correctly, then there are two roofers at the house right now installing the roof. This is exciting for a number of reasons. 1) A roof does make the difference between a construction project and a house project. Once we have a roof we will have a house (so to speak). 2) The roofers represent our first subcontractors. This means that work will be getting done even when Matt and I are not at the house. Work will be getting done that we didn't do. We will come home home from our regular jobs and things will have been accomplished in our absence!
The crates sitting in the middle of the driveway are our roof!! In fact, if all of the planets are aligned correctly, then there are two roofers at the house right now installing the roof. This is exciting for a number of reasons. 1) A roof does make the difference between a construction project and a house project. Once we have a roof we will have a house (so to speak). 2) The roofers represent our first subcontractors. This means that work will be getting done even when Matt and I are not at the house. Work will be getting done that we didn't do. We will come home home from our regular jobs and things will have been accomplished in our absence!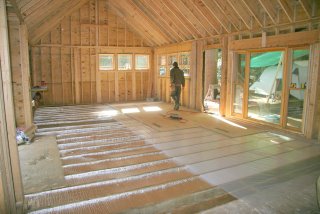 After a brief period of deliberation, we decided we needed to rip up the subfloor from the existing house. If you were to cross section of the floor from the existing house, it would have gone something like this: 1) pre-finished oak hardwood 2) tar paper 3) plywood subfloor 4) plastic vapor barrier 5) R-30 unfaced fiberglass insulation 6) pressure treated plywood. Since we ripped up the first and second layers and then ripped the roof off, there were several weeks where rain just pounded the subfloor. We were envisioning water pooled beneath the plywood, on top of the vapor barrier. And that's what we found, along with a lot of wet insulation. We replaced all of that old soggy insulation with Reflectix insulation and a new vapor barrier. We will come back from underneath and insulation behind the Reflectix once the plumber and electrician have finished roughing in.
After a brief period of deliberation, we decided we needed to rip up the subfloor from the existing house. If you were to cross section of the floor from the existing house, it would have gone something like this: 1) pre-finished oak hardwood 2) tar paper 3) plywood subfloor 4) plastic vapor barrier 5) R-30 unfaced fiberglass insulation 6) pressure treated plywood. Since we ripped up the first and second layers and then ripped the roof off, there were several weeks where rain just pounded the subfloor. We were envisioning water pooled beneath the plywood, on top of the vapor barrier. And that's what we found, along with a lot of wet insulation. We replaced all of that old soggy insulation with Reflectix insulation and a new vapor barrier. We will come back from underneath and insulation behind the Reflectix once the plumber and electrician have finished roughing in.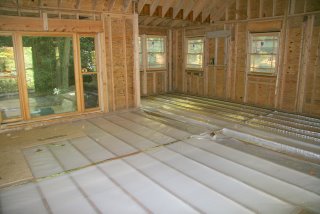 We have also finished installing all of the new windows:) And sometime in November we should have all of the doors. Matt is going to begin working on them as soon as the time changes and we give up the last remnants of daylight after work. He is going to build the French doors and two exterior doors leading from the additions to the deck, along with new jambs for the two original exterior doors. Once we are actually living in the house, then he can go back a build the new front doors, but for now we are going to use the old ones.
We have also finished installing all of the new windows:) And sometime in November we should have all of the doors. Matt is going to begin working on them as soon as the time changes and we give up the last remnants of daylight after work. He is going to build the French doors and two exterior doors leading from the additions to the deck, along with new jambs for the two original exterior doors. Once we are actually living in the house, then he can go back a build the new front doors, but for now we are going to use the old ones.

Me and my sister Sarah Ellen trimming the front window.
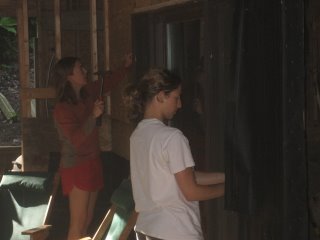
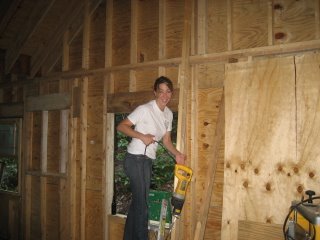 And of course, the only thing more fun than trim was removing five headers with the saw-zaw. Somehow, during the translation from design phase to order phase to delivery phase for windows, 40 inch became 4.0 Ft., so our rough openings weren't sufficient. No one knows how that happened, but I have a sneaky suspicion that I somehow screwed up, so I offered to take out all of the offending headers (with the help of Sarah Ellen).
And of course, the only thing more fun than trim was removing five headers with the saw-zaw. Somehow, during the translation from design phase to order phase to delivery phase for windows, 40 inch became 4.0 Ft., so our rough openings weren't sufficient. No one knows how that happened, but I have a sneaky suspicion that I somehow screwed up, so I offered to take out all of the offending headers (with the help of Sarah Ellen).
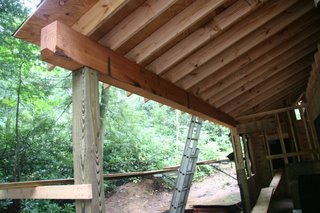

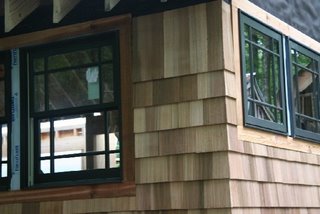





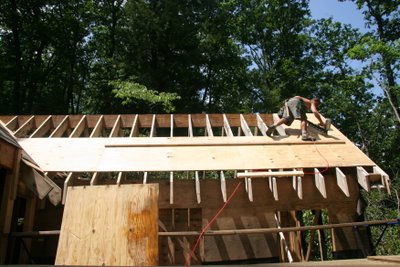
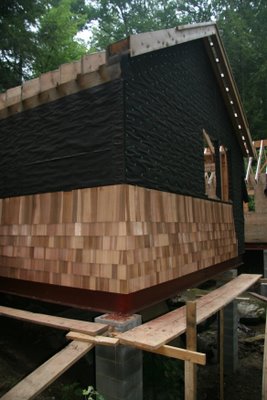 You have to use your imagination a little bit, but we think it will look stunning.
You have to use your imagination a little bit, but we think it will look stunning.
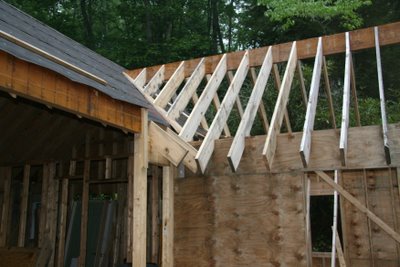

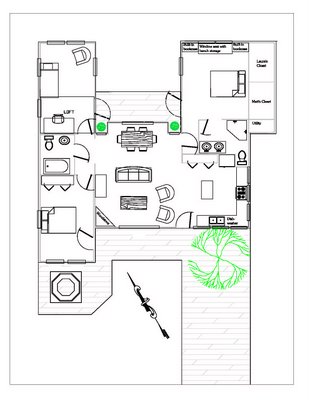
There's no place like home, there's no place like home...
What I love about this project:
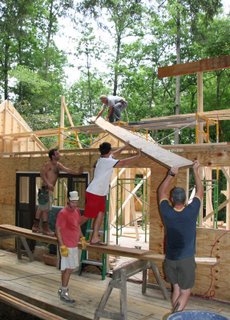
 The last truss coming down just before the rain
The last truss coming down just before the rain

 Our new garage basecamp
Our new garage basecamp
