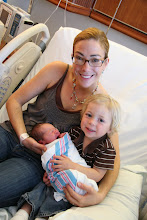
One of the homeowners Matt helped build a house for (check it out at www.kengaylord.com, just go to projects and click on Onnick/Farash Residence) dropped by on Sat. to lend his own very skilled hand to our house. We are hoping that he is going to design/build the gable end detail to our house, as he has an artistic sensibility that very much appeals to us. He even stuck around to help Matty move the new kitchen cabinets into place! Thanks Paul!!

Without all the staging and power tools laying around, it really started to feel more like our house. We got so excited that by Sunday afternoon we were moving all of the new appliances in to see everything in place. The idea was I would get a couple of pictures, and then we would pull everything back out so that the electricians could get in and out to connect all of the outlets, etc. We were really worried about the washer and dryer fitting in as we had originally envisioned a stackable in the space, but had found that the combo theoretically would just fit in side by side. Well, they went in with no problem. Unfortunately, the problem was with the fridge. I had given Matty exact measurements of the fridge and he had built a a space for it to slide into with allowances for drywall mud, etc. But our finisher used A LOT of mud. So after several failed attempts (several as in 9 or 10) to get the fridge into the space, we ended up ripping off the drywall bead and sanding the sides down to create just enough to get the fridge in with a good bit of coaxing. Somehow, during this process, it never occurred to me to grab the camera, so you all will just have to use your imaginations. For the full effect, incorporate a lot of expletives.

6 comments:
I tried to vote on the DIY site but the page would not go to where I could vote oe enter the contest. Any ideas or insturction on how to do this would greatly help! BTW the cabin is looking AWESOME!
Question: We are restoring/reno-ing an Arts & Crafts home ourselves, and we wanted to put in radiant floor heating. Our installer and our flooring crews refused and told us that you never put radiant under wood floors because it dries out the wood and makes it brittle. Did your installers say it was alright? Let us know how it works out because I really would prefer radiant floors myself.
The ceiling and floors look A M A Z I N G!!!!
What color paint did you choose for the living room and the kitchen? They look great.
I think I've narrowed my choice for our living room down to Devine's Haze for an accent wall(s) and then Ellen Kennons Mushroom for the other walls. I think...
Colors...they're soooooooooooo hard *whine*
The reason we used the engineered heart pine flooring is that engineered wood is the only kind recommended for use over radiant floor heat. You installer was absolutely correct about regular solid wood flooring. But luckily, there are a ton of new engineered products available!
I love the warm look of the floor with the ceiling and fixtures, the glow of light coming in through the windows.
Makes a person want to call it "home" I think. So nicely done.
Best,
firefly
WOW. Shorty can rebuild his own house. Where were all these skills earlier when you lived up in the North?????
Looks good jack-ass. So the little barn doors are Indy's way in and out of the house?
Post a Comment